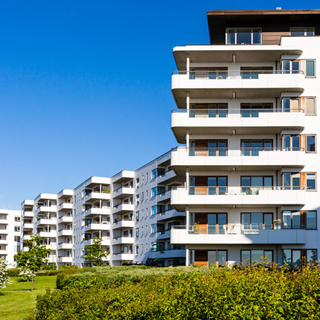Substantiating the Applicability of Eco-Niwas Samhita

Urbanising at 31.41%, India will have 40% of its population living in urban areas by 2030. The country is also expected to add 6.65 billion sq. m of residential floorspace by 2027 to address the increasing housing demand. The housing stock constructed today will be operational for 40-60 years, hence it is imperative to ensure resource-efficiency and sustainability. Compliance with Eco Niwas Samhita can effectively enable the residential built environment’s energy use transition and thermal performance.
AEEE has been a powerful voice in advocating “Thermal Comfort for All” along with India’s energy transition for a climate-resilient and energy secure future. Understanding the significance and impact of Eco-Niwas Samhita on the residential sector/buildings, AEEE has been pitching and working towards the facilitation for ENS adoption and enforcement in the country.
Eco-Niwas Samhita and its compliance criteria
Eco-Niwas Samhita (ENS) is an energy conservation residential building code, developed and launched by the Bureau of Energy Efficiency (BEE), to improve residential building’s thermal performance and reduce its energy consumption and carbon consumption emissions, setting minimum performance standards for building envelope and electromechanical components.
Launched in 2018, part 1 of ENS aims to enhance the “Building Envelope” by defining four design requirements to specify orientation, air ventilation, daylight, etc., whereas, Part-II of the code was recently launched, focusing on code compliance methodology and electromechanical systems. The code applies to residential buildings or mixed parts of a residential building built on a plot area of more than or equal to 500 sq. m. The states are provided flexibility to modify the compliance criteria based on the topography and demography for their respective jurisdictions. This blog discusses the existing housing scenario in selected cities and categorizes them based upon their typology and plot area.
Analysis
A unique methodology was devised to understand the amplitude of ENS impact, implying the applicability criteria as defined in the code (Figure 1). Assessment of samples from existing built stock of ten cities was conducted to understand the code’s potential impact. We used a hybrid data source for this analysis due to the sheer deficiency of consolidated information about land parcels at the national level.
 Figure 1: Methodology of analysis
Figure 1: Methodology of analysis
The following data sources were referred to for the purpose of the analysis:
- Municipal online land registration records
- Bhu-naksha
- Satellite imagery
Further, to ensure that we have a fair sample of lands/houses representing different climate types, demography, and regions, we shortlisted ten cities to encompass each of the five climatic zones of India. Data availability for each of these cities has factored into the decision making process. Based on data sources available for each city, we selected:
- Mumbai, Chennai, and Kolkata– for warm and humid climatic zone,
- Delhi, Jaipur and Hyderabad– for composite zone,
- Bangalore– for temperate climate zone,
- Surat and Ahmedabad – for hot and dry zone
- Shillong: for cold climatic zone
The next step involved identifying ten localities from each selected city based on density and spatial distribution. While collecting samples, we parallelly verified the land use of the plot and the building typology.
Inference
The graph below summarises the selected cities’ housing typologies and average plot area. The cumulative area of plots under group housing was maximum in Delhi, followed by Mumbai, and the least in Shillong. In contrast, the area under plotted housing dominated the cityscape of Shillong (84%), followed by Kolkata (46%). The percentage share of row housing stood low in all the other cities.
 Figure 2: Average plot area of ten sample cities
Figure 2: Average plot area of ten sample cities
Source: municipal land records, Bhu Nakhsa (2020) et.al
Close to 68% of the sample group housing used in this study has an average plot area greater than 500 sq. m. This 68% of the sample plots add up to 98.1% of the cumulative area of ENS applicable plots. The finding shows that we have a substantial percentage of housing that falls under the scope of ENS compliance.
Key findings from the analysis of the 1000 sample plots identified were:
- The cumulative area of the 1000 plots was 1.72 million m2;
- Of these 1,000 plots, 380 were plotted, and 380-row housing. The remaining 240 plots belonged to the group housing category.
- Group housing covered a maximum of 1.57 million m2 , approximately 91.3% of the total area. Plotted housing covered 0.12 million m2 (6.9%), and row housing covered 0.03 million m2 (1.8%)
 Figure 3: Summary of Findings
Figure 3: Summary of Findings
Conclusion and way forward
The report determines the scope of the code’s applicability. Our analysis confirms/reveals/demonstrates that despite being applicable to a small number of plots, the current scope of ENS encompasses almost 90% of the total area under the residential housing segment. Furthermore, most ENS-applicable plots fall majorly under the category of group housing.
This study can further potentially guide a similar analysis at the city level to determine the trend of housing construction and decide the applicability of the code and influence the planning for code adoption.
This blog is written by Arzoo Kumari (Research Trainee) & Shatakshi Suman (Senior Research Associate) from the Buildings and Communities vertical at AEEE.




